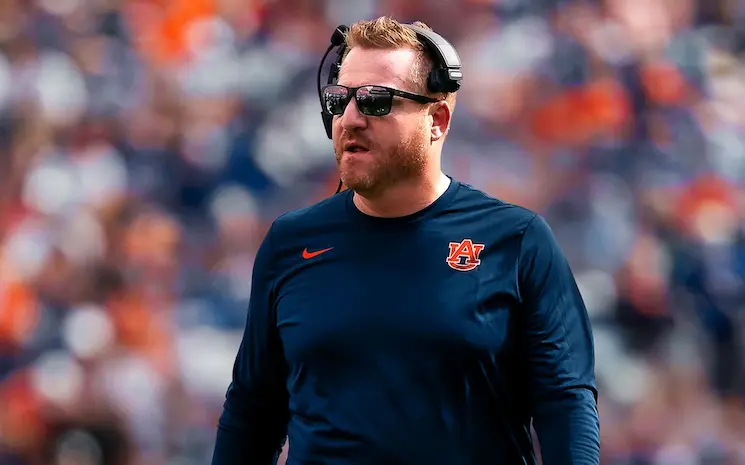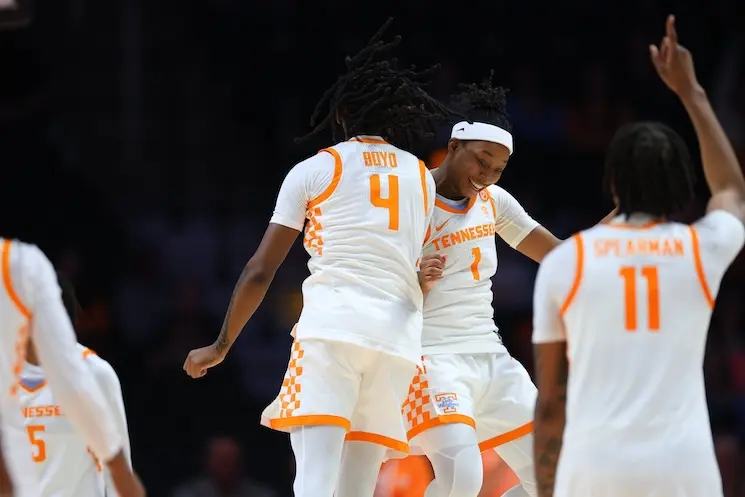Phase 3 includes
123’-0” x 32’-0” Videoboards installed in North & South
Every seat will be able to see a videoboard
South videoboard integrated with new structure
North videoboard on stand-alone structure straddling Alumni Gym Building
360-degree ribbon board along Upper Bowl facade
Cladding installed on Gate 22/23 ramp continues successful architecture
Consistent entry experience around entire stadium
Ticketing and security apparatus uniform across all four primary gates
Alternate integrates design with terraced plaza & landscaping to proposed building
Construction methodology necessitates temporary solutions until Phase 03
Southeast & Southest final ticketing & security accommodations in place
Paving, planting, trees, benches & other site features installed
Connection to G10 Parking Garage from both Southeast & Southwest Plazas finalized





One Response
Looks wonderful, but I wish they would put hand rails inside. With nothing to hold on to going up and down the steps almost keeps older ticket holders from attending games. I guess they don’t care about those of us who have been attending games since 1948.